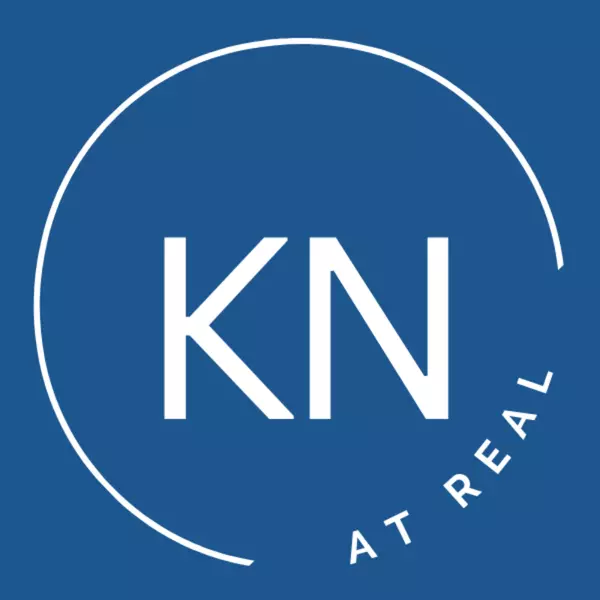Bought with Michelle Johnson • EXP Realty, LLC
$439,000
$443,500
1.0%For more information regarding the value of a property, please contact us for a free consultation.
42127 PIEBALD SQ Aldie, VA 20105
2 Beds
2 Baths
1,438 SqFt
Key Details
Sold Price $439,000
Property Type Condo
Sub Type Condo/Co-op
Listing Status Sold
Purchase Type For Sale
Square Footage 1,438 sqft
Price per Sqft $305
Subdivision Virginia Manor Condominium
MLS Listing ID VALO2103328
Sold Date 09/15/25
Style Colonial
Bedrooms 2
Full Baths 2
Condo Fees $137/mo
HOA Fees $239/mo
HOA Y/N Y
Year Built 2014
Available Date 2025-07-31
Annual Tax Amount $3,351
Tax Year 2025
Property Sub-Type Condo/Co-op
Source BRIGHT
Property Description
Welcome to this beautifully maintained 2-bedroom, 2-bath end-unit townhouse-style condo in the heart of the Virginia Manor community in Aldie! This top-level home features a spacious open layout with hardwood floors on the main level and upgraded carpet upstairs (2022). The gourmet kitchen shines with stainless steel appliances, espresso custom cabinetry, under cabinet lighting and recessed lighting. The light-filled primary suite offers a tray ceiling, a large walk-in closet, and an updated en-suite bath with ceramic tile. Step out onto the private balcony directly from the primary bedroom—perfect for relaxing or enjoying your morning coffee. Additional highlights include custom moulding, a one-car garage, and stylish finishes throughout. Enjoy access to incredible community amenities including a pool, tennis courts, clubhouse, tot lots, playgrounds, fitness center, and scenic walking/biking trails. Convenient to shopping, dining, and major commuter routes—this home has it all!
Location
State VA
County Loudoun
Zoning PDH3
Rooms
Other Rooms Bedroom 2, Bedroom 1, Bathroom 1, Bathroom 2
Interior
Interior Features Carpet, Floor Plan - Traditional, Family Room Off Kitchen, Kitchen - Gourmet, Kitchen - Island, Recessed Lighting, Walk-in Closet(s), Wood Floors
Hot Water Electric
Heating Forced Air, Heat Pump(s)
Cooling Central A/C
Flooring Hardwood, Carpet, Ceramic Tile
Fireplace N
Heat Source Electric
Laundry Upper Floor
Exterior
Exterior Feature Balcony
Parking Features Garage - Rear Entry
Garage Spaces 1.0
Amenities Available Pool - Outdoor, Tennis Courts, Tot Lots/Playground, Recreational Center, Volleyball Courts, Jog/Walk Path, Exercise Room, Picnic Area, Common Grounds
View Y/N N
Water Access N
Accessibility None
Porch Balcony
Attached Garage 1
Total Parking Spaces 1
Garage Y
Private Pool N
Building
Story 3
Foundation Concrete Perimeter
Sewer Public Sewer
Water Public
Architectural Style Colonial
Level or Stories 3
Additional Building Above Grade
Structure Type Tray Ceilings,9'+ Ceilings
New Construction N
Schools
Elementary Schools Buffalo Trail
Middle Schools Mercer
High Schools John Champe
School District Loudoun County Public Schools
Others
Pets Allowed Y
HOA Fee Include Snow Removal,Trash,Water,Sewer,Common Area Maintenance,Ext Bldg Maint,Recreation Facility
Senior Community No
Tax ID 207180734010
Ownership Condominium
Horse Property N
Special Listing Condition Standard
Pets Allowed Number Limit
Read Less
Want to know what your home might be worth? Contact us for a FREE valuation!

Our team is ready to help you sell your home for the highest possible price ASAP








