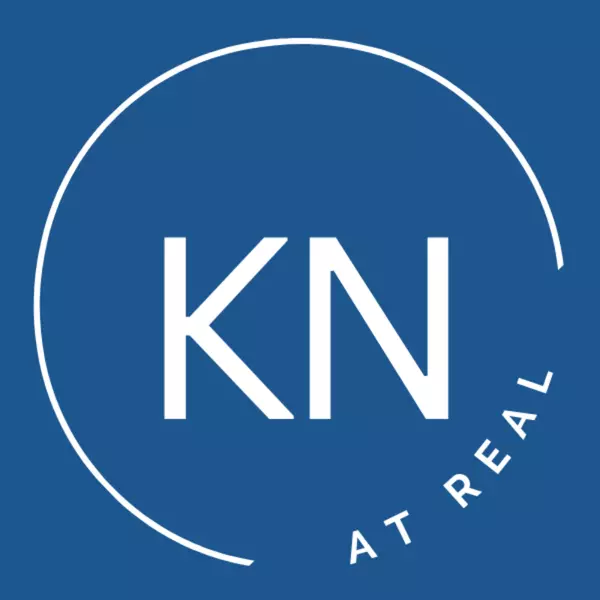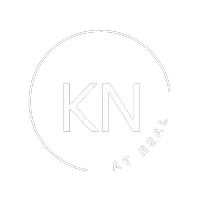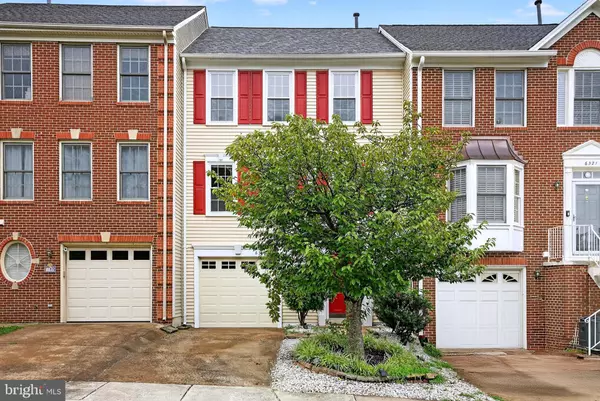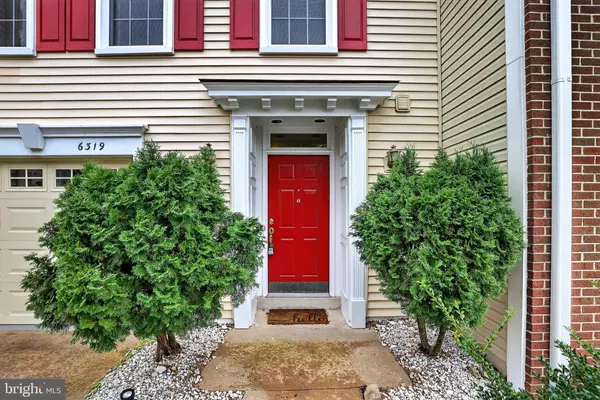Bought with Heejoon Park • Samson Properties
$600,000
$580,000
3.4%For more information regarding the value of a property, please contact us for a free consultation.
6319 POWDER FLASK CT Centreville, VA 20121
3 Beds
4 Baths
2,110 SqFt
Key Details
Sold Price $600,000
Property Type Townhouse
Sub Type Interior Row/Townhouse
Listing Status Sold
Purchase Type For Sale
Square Footage 2,110 sqft
Price per Sqft $284
Subdivision Centre Ridge
MLS Listing ID VAFX2258860
Sold Date 09/16/25
Style Colonial
Bedrooms 3
Full Baths 2
Half Baths 2
HOA Fees $102/mo
HOA Y/N Y
Year Built 1992
Available Date 2025-08-07
Annual Tax Amount $6,697
Tax Year 2025
Lot Size 1,749 Sqft
Acres 0.04
Property Sub-Type Interior Row/Townhouse
Source BRIGHT
Property Description
************ Offer Deadline 2 PM, Monday, 8/11/2025***********GREAT INVESTMENT OPPORTUNITY – PRICED BELOW MARKET VALUE!
Sunny and bright 3-level townhome with over 2,100 sq ft of living space, including a finished walk-out basement. Open layout with hardwood floors on all levels, updated kitchen with granite countertops and stainless steel appliances. Trex deck off the kitchen and a lower-level rec room that opens to a private patio.
Recent updates: ROOF (2024), WINDOWS (2024), WATER HEATER (2024), HVAC (2017–2018).
Located in Centre Ridge with a pool, clubhouse, tennis courts, playgrounds, and trails. , perfect condition, just needs cosmetic updates. Great chance to build equity in a prime Centreville location.
Location
State VA
County Fairfax
Zoning 302
Rooms
Basement Daylight, Full, Fully Finished, Garage Access, Rear Entrance, Walkout Level
Interior
Interior Features Bathroom - Soaking Tub, Breakfast Area, Ceiling Fan(s), Attic, Floor Plan - Open, Kitchen - Gourmet, Kitchen - Island, Primary Bath(s), Recessed Lighting
Hot Water Natural Gas
Cooling Central A/C
Flooring Wood, Luxury Vinyl Plank, Ceramic Tile
Equipment Built-In Microwave, Dishwasher, Disposal, Dryer, Exhaust Fan, Oven/Range - Gas, Refrigerator, Washer, Water Heater
Fireplace N
Window Features Double Pane,Energy Efficient
Appliance Built-In Microwave, Dishwasher, Disposal, Dryer, Exhaust Fan, Oven/Range - Gas, Refrigerator, Washer, Water Heater
Heat Source Natural Gas
Laundry Lower Floor, Washer In Unit, Dryer In Unit
Exterior
Parking Features Garage - Front Entry, Garage Door Opener
Garage Spaces 2.0
Amenities Available Basketball Courts, Common Grounds, Community Center, Fitness Center, Pool - Outdoor, Racquet Ball, Tennis Courts, Tot Lots/Playground
Water Access N
Accessibility None
Attached Garage 1
Total Parking Spaces 2
Garage Y
Building
Story 3
Foundation Concrete Perimeter
Sewer Public Septic, Public Sewer
Water Public
Architectural Style Colonial
Level or Stories 3
Additional Building Above Grade, Below Grade
New Construction N
Schools
Elementary Schools Centre Ridge
Middle Schools Liberty
High Schools Centreville
School District Fairfax County Public Schools
Others
HOA Fee Include Common Area Maintenance,Management,Pool(s),Recreation Facility,Reserve Funds,Road Maintenance,Snow Removal,Trash
Senior Community No
Tax ID 0651 05 0514A
Ownership Fee Simple
SqFt Source Assessor
Special Listing Condition Standard
Read Less
Want to know what your home might be worth? Contact us for a FREE valuation!

Our team is ready to help you sell your home for the highest possible price ASAP








