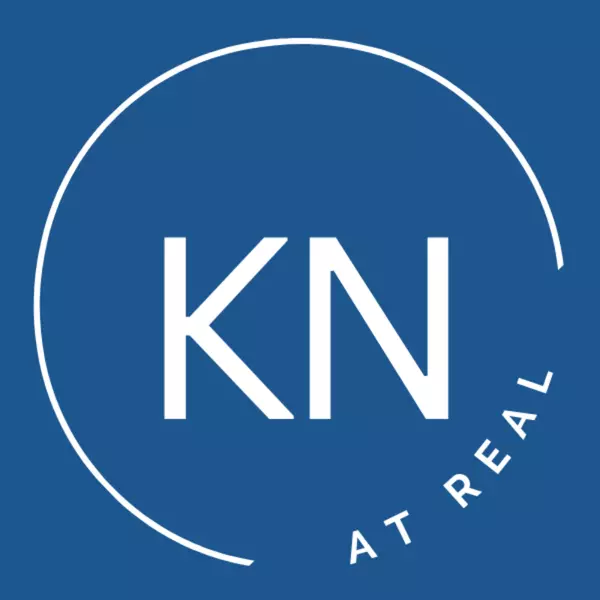Bought with NON MEMBER • Non Subscribing Office
$388,170
$375,000
3.5%For more information regarding the value of a property, please contact us for a free consultation.
300 GREISS ST Alburtis, PA 18011
3 Beds
2 Baths
1,500 SqFt
Key Details
Sold Price $388,170
Property Type Single Family Home
Sub Type Detached
Listing Status Sold
Purchase Type For Sale
Square Footage 1,500 sqft
Price per Sqft $258
Subdivision None Available
MLS Listing ID PABK2053524
Sold Date 09/16/25
Style Ranch/Rambler
Bedrooms 3
Full Baths 2
HOA Y/N N
Year Built 2025
Annual Tax Amount $789
Tax Year 2024
Lot Size 1.990 Acres
Acres 1.99
Lot Dimensions 0.00 x 0.00
Property Sub-Type Detached
Source BRIGHT
Property Description
Welcome Home New Construction site on a 1.99 acre Lot - Ranch style home features 3 Br / 2 Baths approximately 1,500 square feet of living space Sweeping Vaulted Ceiling in Living room will greet you Offers 1 Car garage still time to pick out upgraded features with flooring and color selections Home to be built and construction to begin after permits - Fall - 2025 expected delivery / completion Brandywine School District Longswamp Township Berks County built by AJW , Inc, a 3rd generation local builder who is on site creating a quality ,efficient and lasting home a great opportunity in today's marketplace.
Location
State PA
County Berks
Area Longswamp Twp (10259)
Zoning R
Rooms
Other Rooms Living Room, Primary Bedroom, Bedroom 2, Bedroom 3, Kitchen, Laundry, Primary Bathroom, Full Bath
Main Level Bedrooms 3
Interior
Interior Features Carpet, Combination Kitchen/Dining, Kitchen - Eat-In, Primary Bath(s), Walk-in Closet(s)
Hot Water Electric
Heating Forced Air, Heat Pump(s)
Cooling Central A/C
Equipment Dishwasher, Microwave, Oven/Range - Electric
Fireplace N
Appliance Dishwasher, Microwave, Oven/Range - Electric
Heat Source Electric
Laundry Hookup, Main Floor
Exterior
Exterior Feature Porch(es)
Garage Spaces 1.0
Water Access N
View Mountain, Panoramic, Valley
Roof Type Asphalt
Accessibility 2+ Access Exits
Porch Porch(es)
Total Parking Spaces 1
Garage N
Building
Lot Description Level, Partly Wooded
Story 1
Foundation Slab
Sewer No Sewer System
Water None
Architectural Style Ranch/Rambler
Level or Stories 1
Additional Building Above Grade, Below Grade
Structure Type Vaulted Ceilings
New Construction Y
Schools
School District Brandywine Heights Area
Others
Senior Community No
Tax ID 59-5471-00-79-8165
Ownership Fee Simple
SqFt Source Assessor
Acceptable Financing Cash, Conventional
Listing Terms Cash, Conventional
Financing Cash,Conventional
Special Listing Condition Standard
Read Less
Want to know what your home might be worth? Contact us for a FREE valuation!

Our team is ready to help you sell your home for the highest possible price ASAP








